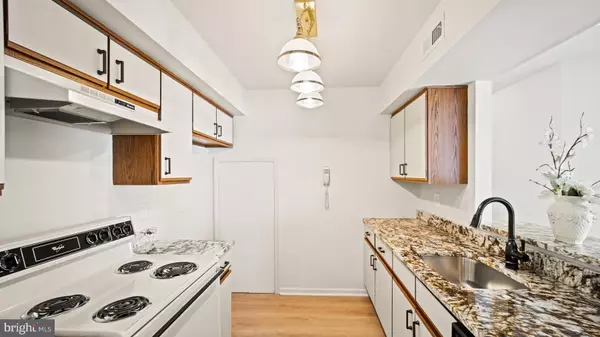For more information regarding the value of a property, please contact us for a free consultation.
37015 BENNETT PL Holland, PA 18966
Want to know what your home might be worth? Contact us for a FREE valuation!

Our team is ready to help you sell your home for the highest possible price ASAP
Key Details
Sold Price $306,000
Property Type Condo
Sub Type Condo/Co-op
Listing Status Sold
Purchase Type For Sale
Square Footage 1,200 sqft
Price per Sqft $255
Subdivision Tamerlane
MLS Listing ID PABU2012852
Sold Date 12/20/21
Style Unit/Flat
Bedrooms 2
Full Baths 2
Condo Fees $126/mo
HOA Fees $86/qua
HOA Y/N Y
Abv Grd Liv Area 1,200
Originating Board BRIGHT
Year Built 1987
Annual Tax Amount $3,231
Tax Year 2021
Lot Dimensions 0.00 x 0.00
Property Description
Beautiful move-in ready, second floor end-unit condominium in the sought-after Village Shires – Tamerlane Community. This meticulously maintained and updated two-bedroom, two-full-bath home is being offered for the first time by the original owner. Boasting the largest square footage in the community, this inviting unit features an airy, open floor plan living room/dining room with abundant natural light, authentic hardwood flooring, and a cathedral ceiling. Custom Hunter-Douglas silhouette shades throughout the home. The kitchen, with a pass-through window opening into the living room, offers plenty of cabinets and has been updated with new granite countertops, new waterproof, vinyl plank flooring, and a new sink & faucet. The generously sized main bedroom suite has new carpet and a big, walk-in closet with shelving and access to attic space. The en-suite master bath has a lovely floor of handmade clay tile imported from Spain, a shower with sliding glass doors, new vanity and mirror, new lighting, and a new toilet. The second bedroom has new carpet and sliding glass doors that open to the new, covered balcony upgraded with Trex decking. The balcony has access to a large, private storage space. The hall bathroom has a new vanity, mirror, lighting, and new toilet. The bathroom laundry space includes an extra-large stacked washer and dryer. This outstanding home also has new HVAC, a new roof, and new vinyl siding. Served by the highly rated Council Rock School District. Excellent community amenities including attractive landscaping, playgrounds, basketball and tennis courts, and three swimming pools. Ample parking just steps away from your front door, and easy access to major thoroughfares. Conveniently located near shopping, dining, and entertainment. (Access panel in kitchen provides easy full access to hot water heater which also can be reached through closet door in bathroom). Be sure to view the 3D tour of this lovely condo online. HSA warranty is being offered to the lucky buyer, compliments of owner. One pet allowed under 40lbs per condo rules.
Location
State PA
County Bucks
Area Northampton Twp (10131)
Zoning R3
Rooms
Other Rooms Living Room, Dining Room, Bedroom 2, Kitchen, Bedroom 1, Bathroom 1, Bathroom 2
Main Level Bedrooms 2
Interior
Hot Water Electric
Heating Forced Air
Cooling Central A/C
Flooring Carpet, Hardwood, Ceramic Tile
Equipment Dishwasher, Disposal, Washer/Dryer Stacked, Water Heater - High-Efficiency, Oven/Range - Electric
Furnishings No
Fireplace N
Window Features Double Hung,Sliding
Appliance Dishwasher, Disposal, Washer/Dryer Stacked, Water Heater - High-Efficiency, Oven/Range - Electric
Heat Source Electric
Laundry Dryer In Unit, Washer In Unit
Exterior
Exterior Feature Deck(s)
Amenities Available Basketball Courts, Club House, Common Grounds, Community Center, Picnic Area, Pool - Outdoor, Tennis Courts, Tot Lots/Playground
Water Access N
View Garden/Lawn, Street, Trees/Woods
Roof Type Shingle
Accessibility None
Porch Deck(s)
Garage N
Building
Story 1
Unit Features Garden 1 - 4 Floors
Foundation Slab
Sewer Public Sewer
Water Public
Architectural Style Unit/Flat
Level or Stories 1
Additional Building Above Grade, Below Grade
New Construction N
Schools
Elementary Schools Rolling Hills
Middle Schools Holland Jr
High Schools Council Rock High School South
School District Council Rock
Others
Pets Allowed Y
HOA Fee Include Ext Bldg Maint,Lawn Maintenance,Pool(s),Snow Removal,Trash,Recreation Facility,Management,Common Area Maintenance
Senior Community No
Tax ID 31-036-195-019-008
Ownership Condominium
Horse Property N
Special Listing Condition Standard
Pets Allowed Number Limit, Size/Weight Restriction
Read Less

Bought with Non Member • Non Subscribing Office
GET MORE INFORMATION




